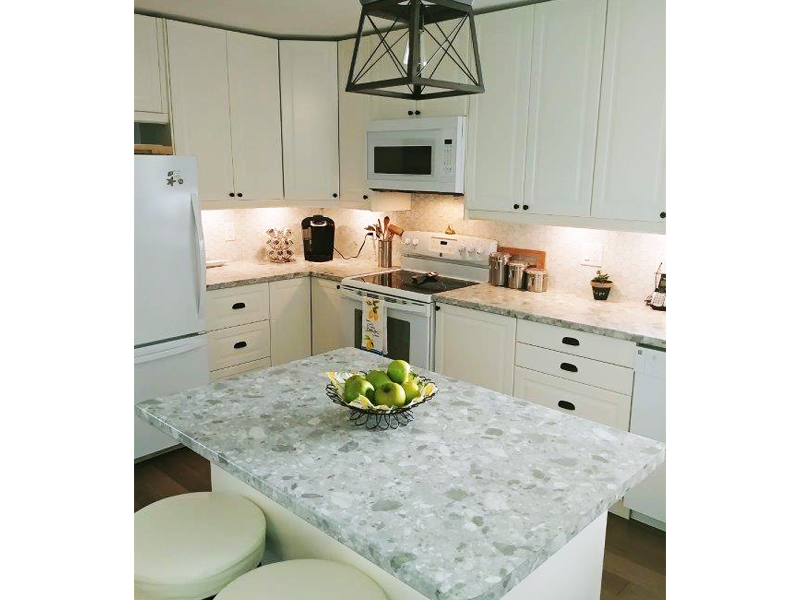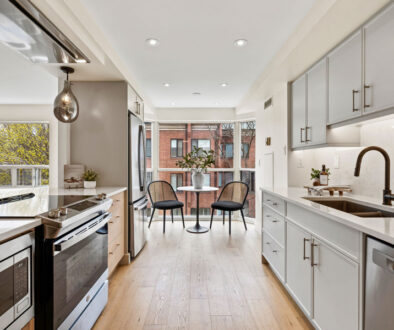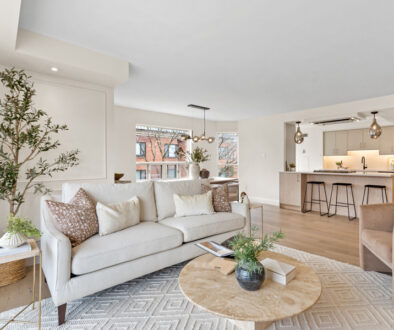Kitchen Renovation
Before
After
Location:
Kitchener, Ontario
Finish Date:
August 2019
Project Scope:
- Remove and dispose of cabinets and floor in the kitchen area
- Remove bulkheads and drywall from the wall
- New wiring to accommodate new kitchen layout and electrical code requirements plus install pot lights
- Move sink and dishwasher from center of the kitchen to the wall
- Hang and finish new drywall on the walls and patch ceilings where required
- Install vent in the wall to vent microwave oven
- Install hardwood floor in the kitchen
- Assemble and install Ikea kitchen cabinets
- Install countertops and appliances (sink, dishwasher, microwave oven)











