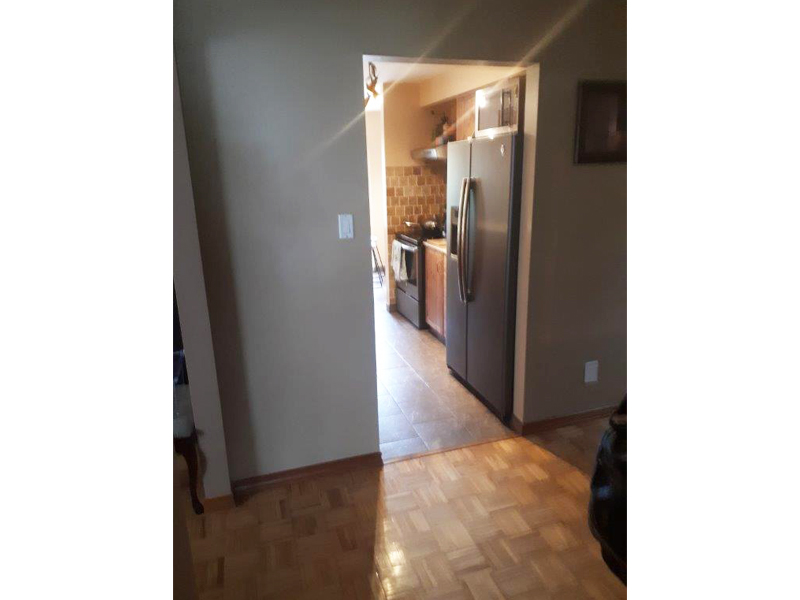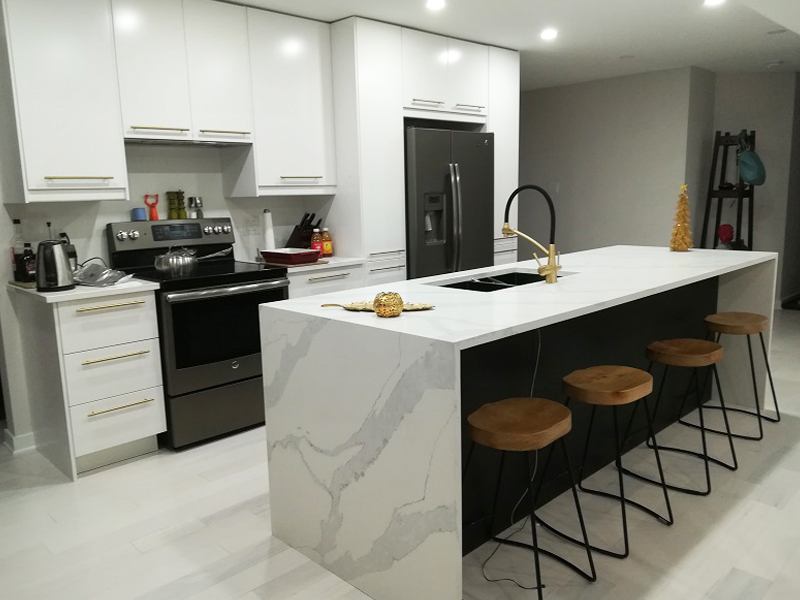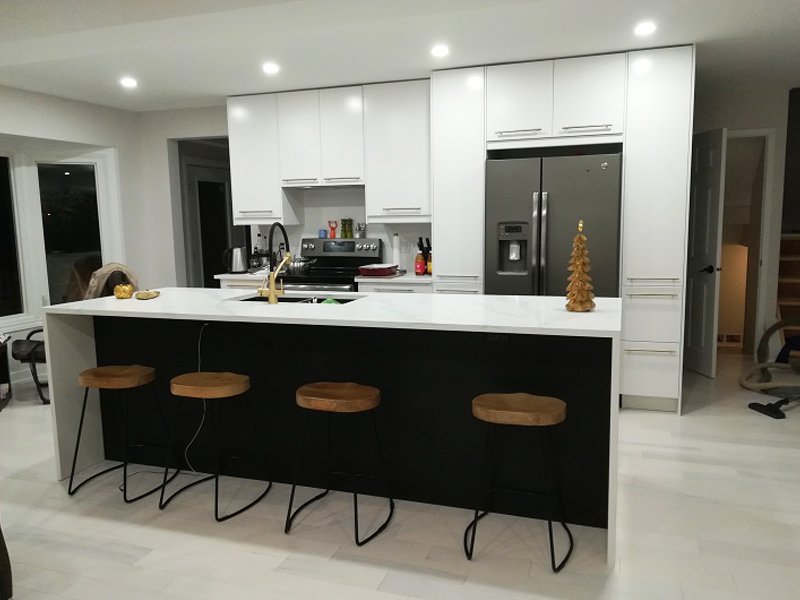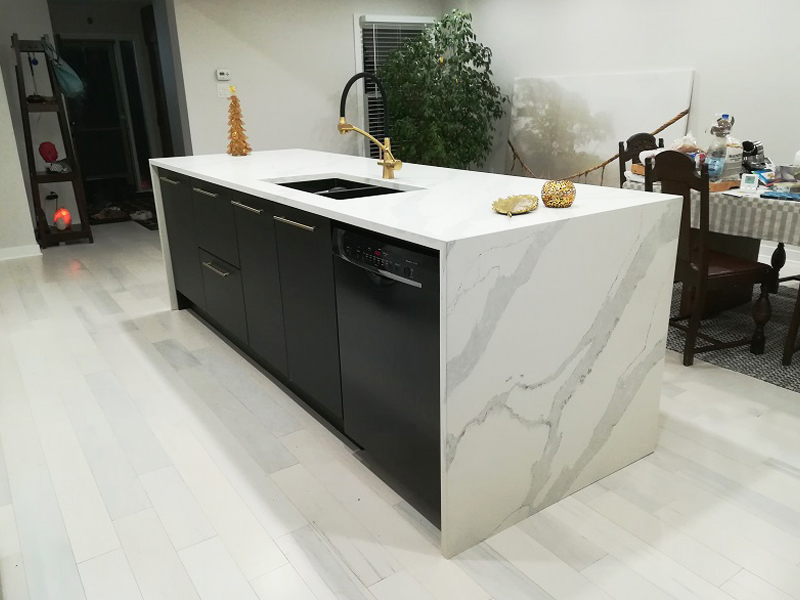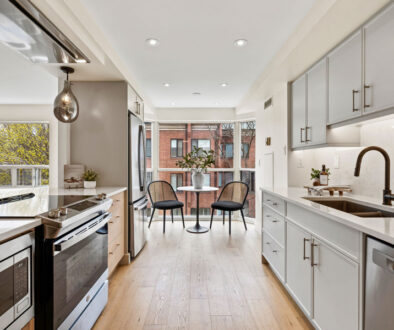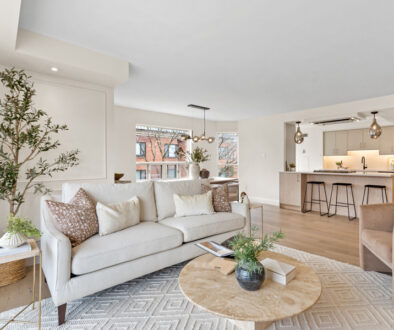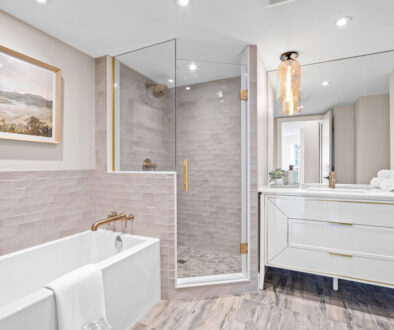Full Kitchen Renovation with Lower Level
Drywall and Flooring
Before
After
Location:
Oakville, Ontario
Finish Date:
November 2019
Project Scope:
- Remove load bearing wall and partition/regular walls to open up the kitchen area.
- Remove all ceiling drywall from the lower level.
- Remove all lower-level flooring.
- New kitchen layout.
- Services – plumbing, electrical, HVAC – remove and/or change existing location of electrical, plumbing, and HVAC systems to accommodate new kitchen layout.
- Design & permits included.
- Remove load bearing wall and replace it with a metal I-Beam.
- New drywall for ceilings for the lower level.
- New drywall for kitchen.
- New subfloors for the lower level.
- Install hardwood flooring for the lower level.
- Trim and paint for the lower level.
- Install new cabinets and appliances.
- Approximately 30 new pot lights

